“Wanha Satama”
Address:
Pikku Satamakatu 3-5, 00161 Helsinki
Accessibility
Every room has unobstructed access and the venue is on one floor. However, please let the organisers know, if you need any assistance, we will be glad to help and show you the way.
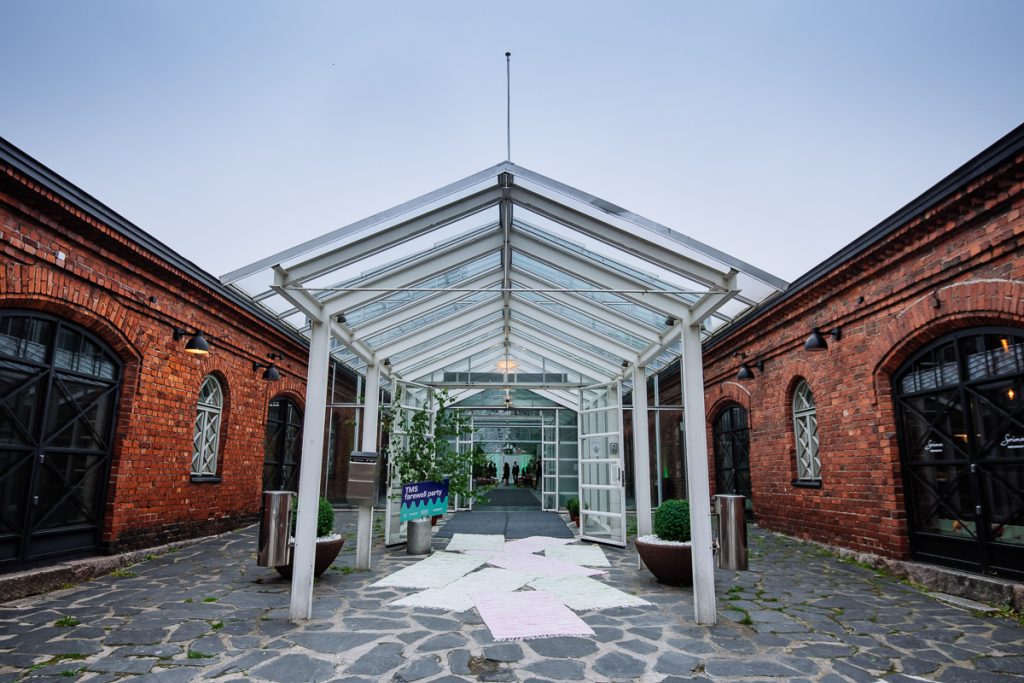
Spaces
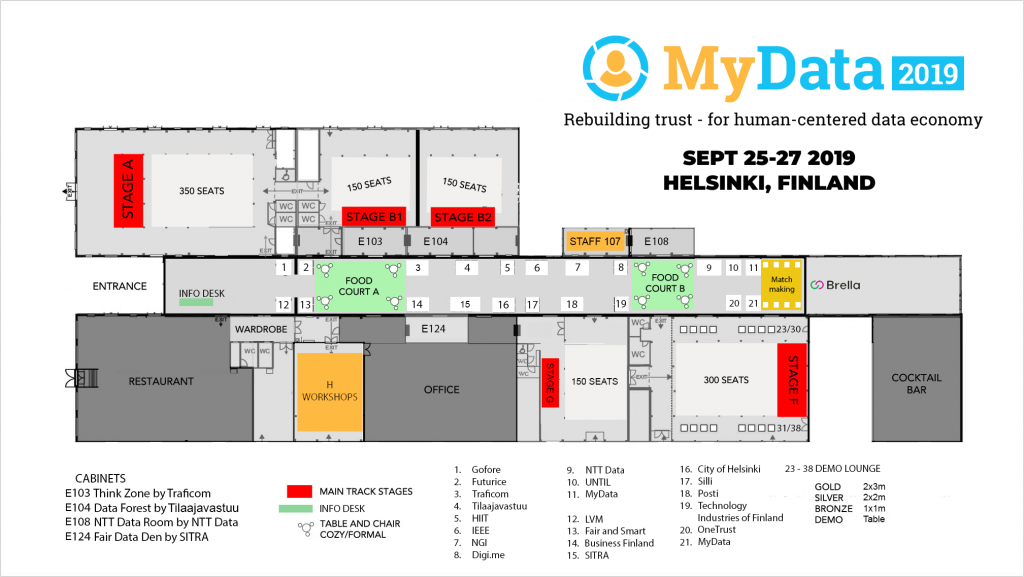
Specifications for each hall
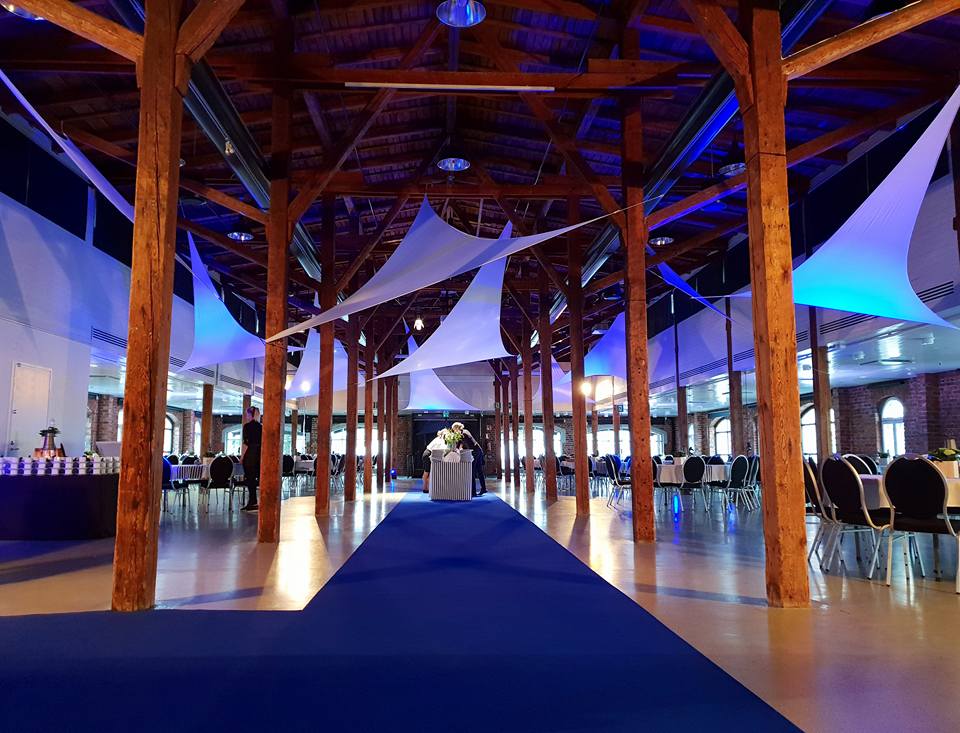
max 350 seats
(plenary sessions will be streamed to also Hall B)
Screens
3pcs screens and projectors
2pcs 95″ LCD support screens to lower ceiling area
Presentation set up:
2 pcs Presentation Computer
1 pcs Video playback unit (MacBook Pro)
1 pcs Presentation Switcher
2 pcs Comfort Monitor (notes + pgm)
1 pcs Countdown clock system on two iPads (stage + lectern)
1 pcs Wireless
Presenter
1 pcs Stage box for presenters own computer
Sound
1 set Sound mixer, stage monitoring and loudspeaker system
4pcs Wireless hand held / head set mic
1pc Wireless hand held mic for Q&A

Controllable architectural LED lights 42 pcs
sound system
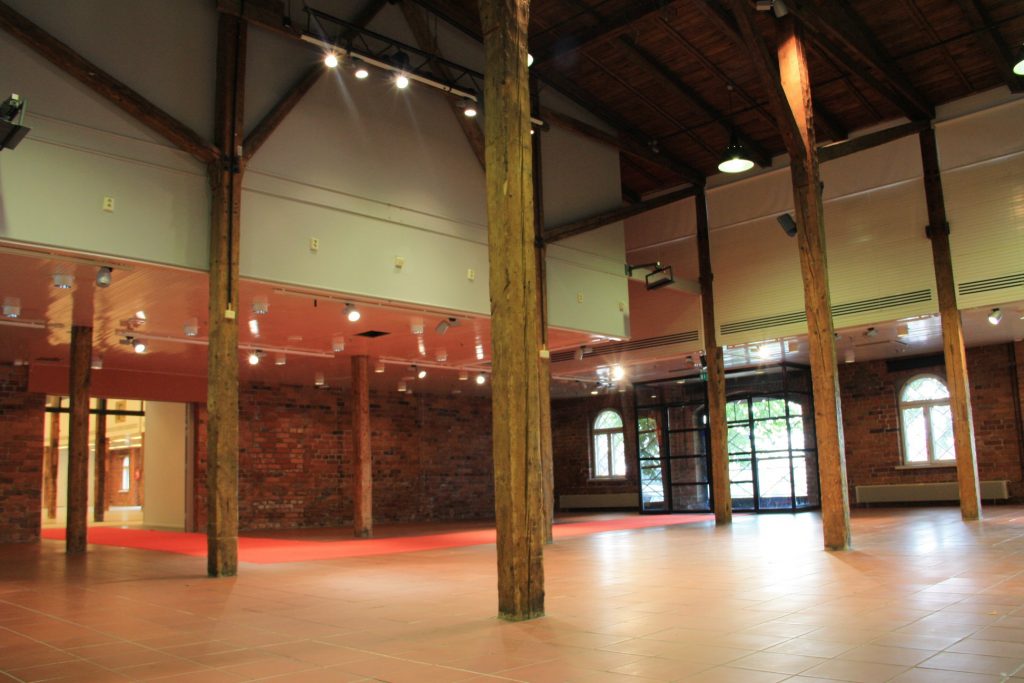
max 150 seats
Screens
75″ LCD screens, 1 pcs to stage, 2 pcs between pillar lines 3 pcs
Presentation set up 1 set
2 pcs Presentation Computer
1 pcs Video playback unit (MacBook Pro)
1 pcs Presentation Switcher
2 pcs Comfort Monitor (notes + pgm)
1 pcs Countdown clock system on two iPads (stage + lectern)
1 pcs Wireless Presenter
1 pcs Stage box for presenters own computer
Sound
Sound system 1 set
Sound mixer 1
Wireless hand held / head set mic 4
Wireless hand held mic for Q & A 1
Active speaker 2
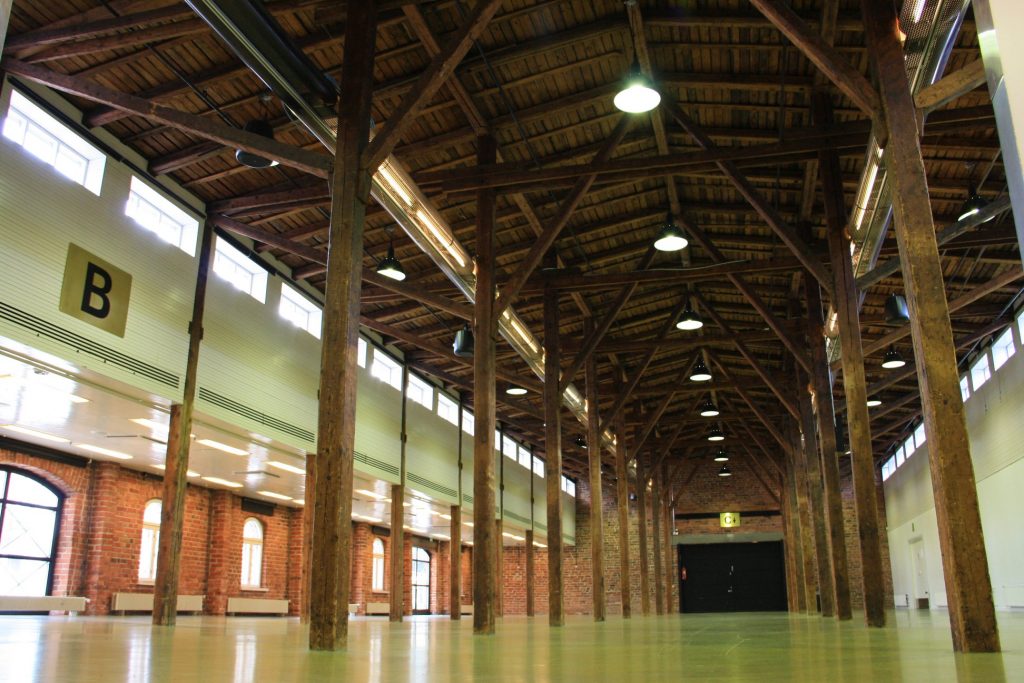
(This room will be divided into B1&B2
with max 150 seats in both)
Screens (1 set per room)
1pc Projection screen 427 x 240 cm
1pc 10.000 ansilumen laser projector with lens
Presentation set up (1 set per room)
2pcs Presentation Computer
1 pcs Video playback unit (MacBook Pro)
1 pcs Presentation Switcher
2 pcs Comfort Monitor (notes + pgm)
1 pcs Countdown clock system on two iPads (stage + lectern)
1 pcs Wireless Presenter
Sound (1 set per room)
1 pcs Sound mixer, stage monitoring and loudspeaker system
4 pcs Wireless hand held / head set mic
1 pcs Wireless hand held mic for Q & A
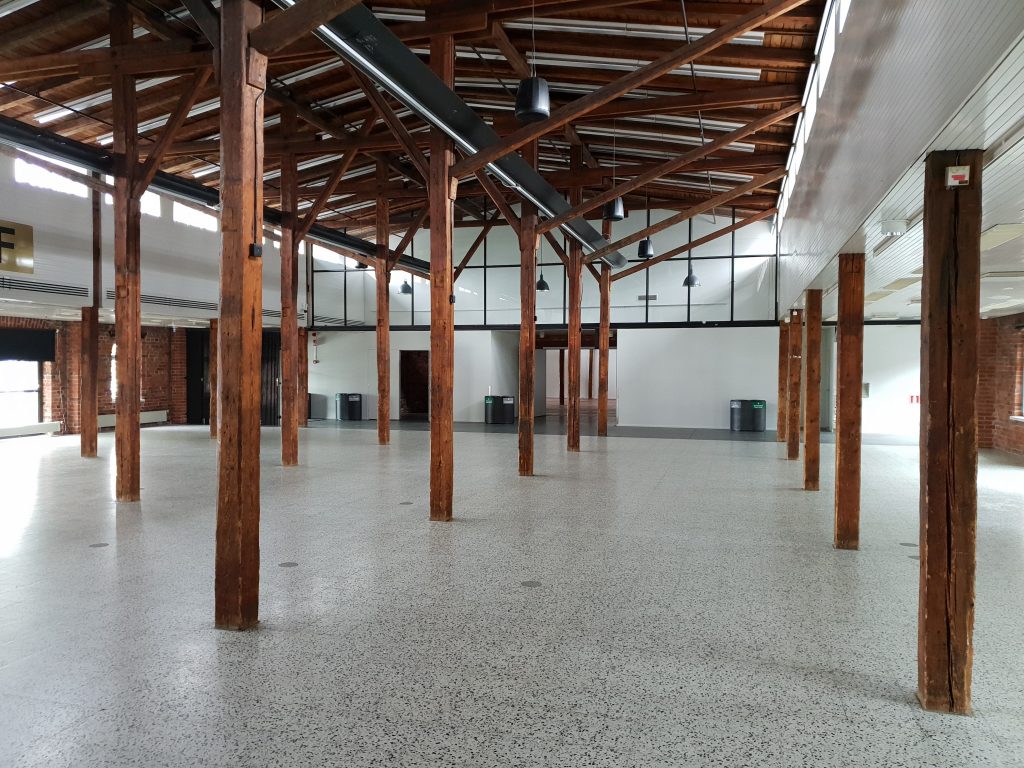
max 300 seats
Screens
3pcs 6000 ansilumen dataprojector w/lens and 325x183cm screen
Presentation set up 1 set
2 pcs Presentation Computer
1 pcs Video playback unit (MacBook Pro)
1 pcs Presentation Switcher
2 pcs Comfort Monitor (notes + pgm)
1 pcs Countdown clock system on two iPads (stage + lectern)
1 pcs Wireless Presenter
1 pcs Stage box for presenters own computer
Sound
Sound system 1 set
1pc Sound mixer
4pcs Wireless hand held / head set mic
1pc Wireless hand held mic for Q & A
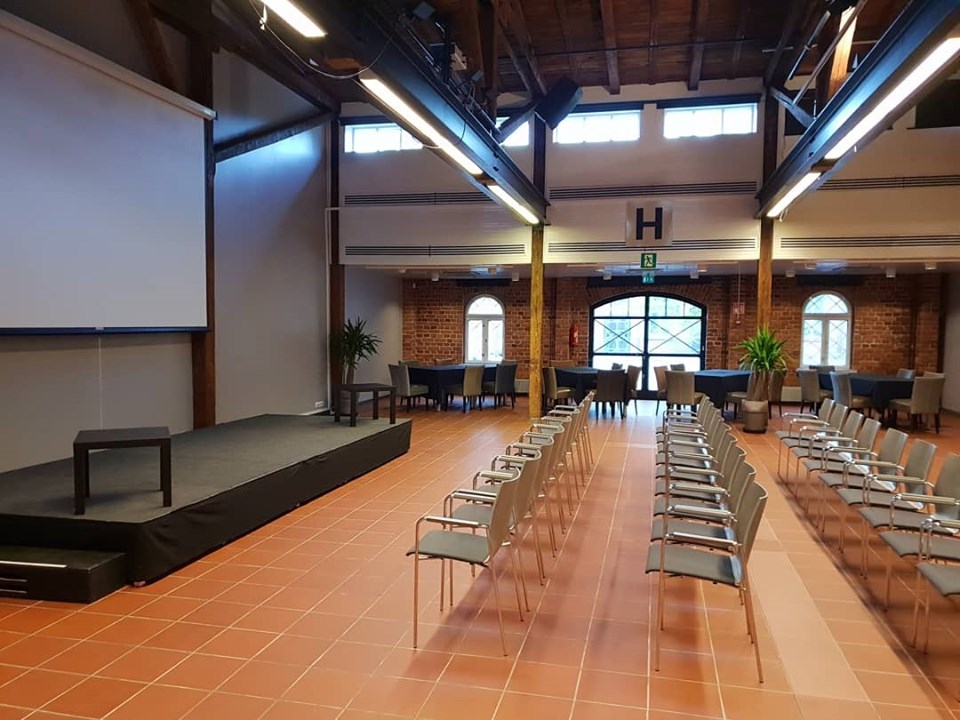
max 80 seats
CABINETS
Each cabinet has own projector, white wall can be used as a screen.
